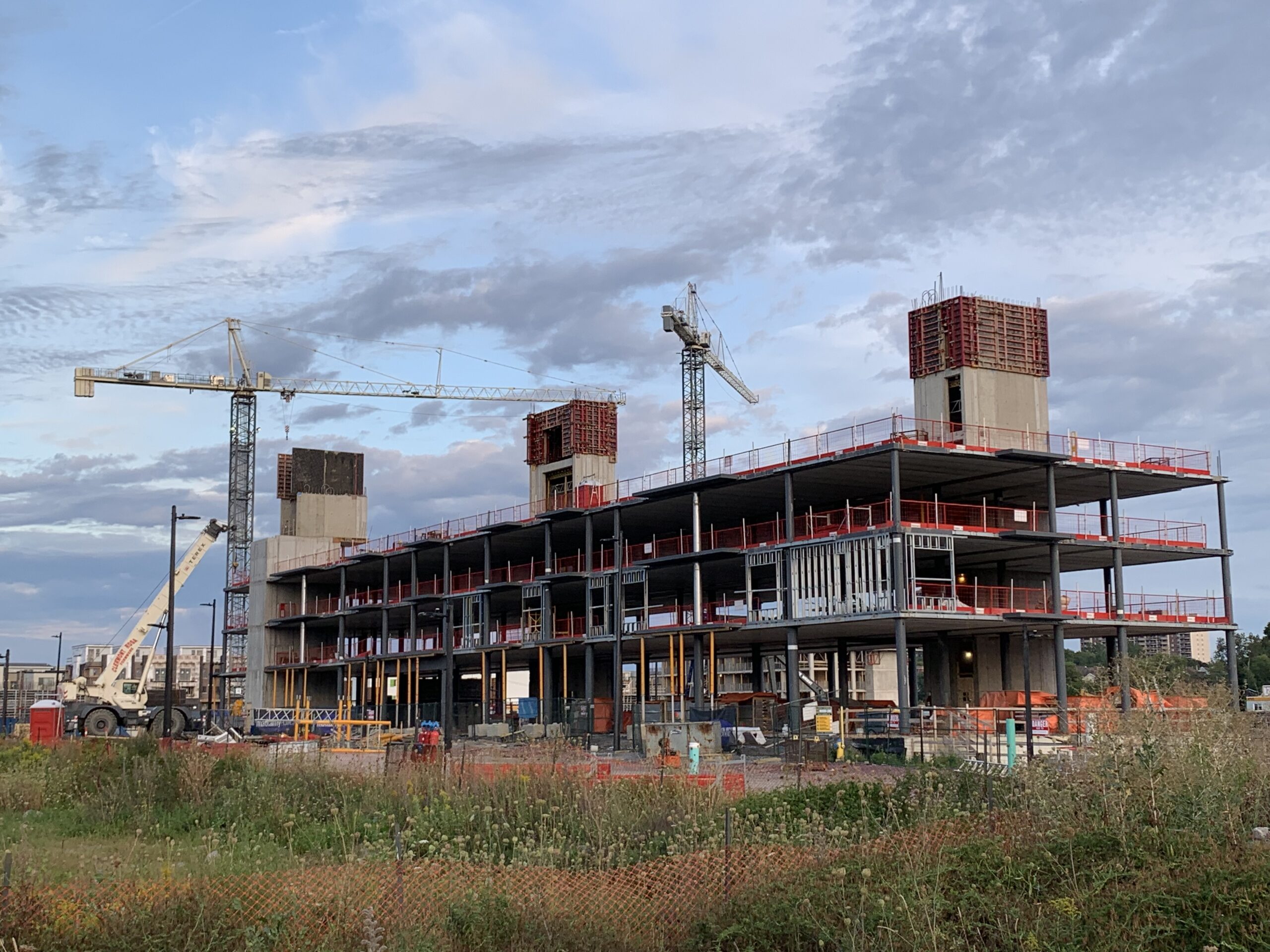
ABOUT WATERIDGE
Planning and Development
With Wateridge being a new and exciting neighbourhood, the Wateridge Village Community Association Planning and Development Committee is kept busy providing comments, suggestions and ideas on many different developments in and around Wateridge. We collaborate constructively with the Canada Lands Company, the City of Ottawa Planning Department and other departments involved in development applications, developers and builders, commercial tenants and owners, parties interested in purchasing lands to make Wateridge the best neighbourhood it can be.
One of the common questions types we often get is wondering if we know what is going to go on a certain land parcel. We created and maintain this page provide basic information as development applications for various parcels get submitted, land gets offered for sale, or parks and greenspaces get planned and developed. We also discuss these in our Newsletter and resident Facebook group.
We invite you to explore this page either by simply scrolling or clicking a land parcel you are curious about on the interactive map below.
Canada Lands maintains a phasing map of Wateridge showing details of the types of developments that may go on each section. https://wateridge.ca/wp-content/uploads/2023/11/Wateridge-Phasing-September-2023.pdf
We often reference the following documents when we comment on applications:
- Former CFB Rockcliffe Community Design Plan
- Former CFB Rockcliffe Community Design Plan Appendix: Parks Master Plan
- Wateridge Village Secondary Plan
- City of Ottawa Zoning Bylaw
- Wateridge Village Commemoration Handbook
INTERACTIVE MAP
Future Wateridge Developments
Mouse over land areas and click for more information:
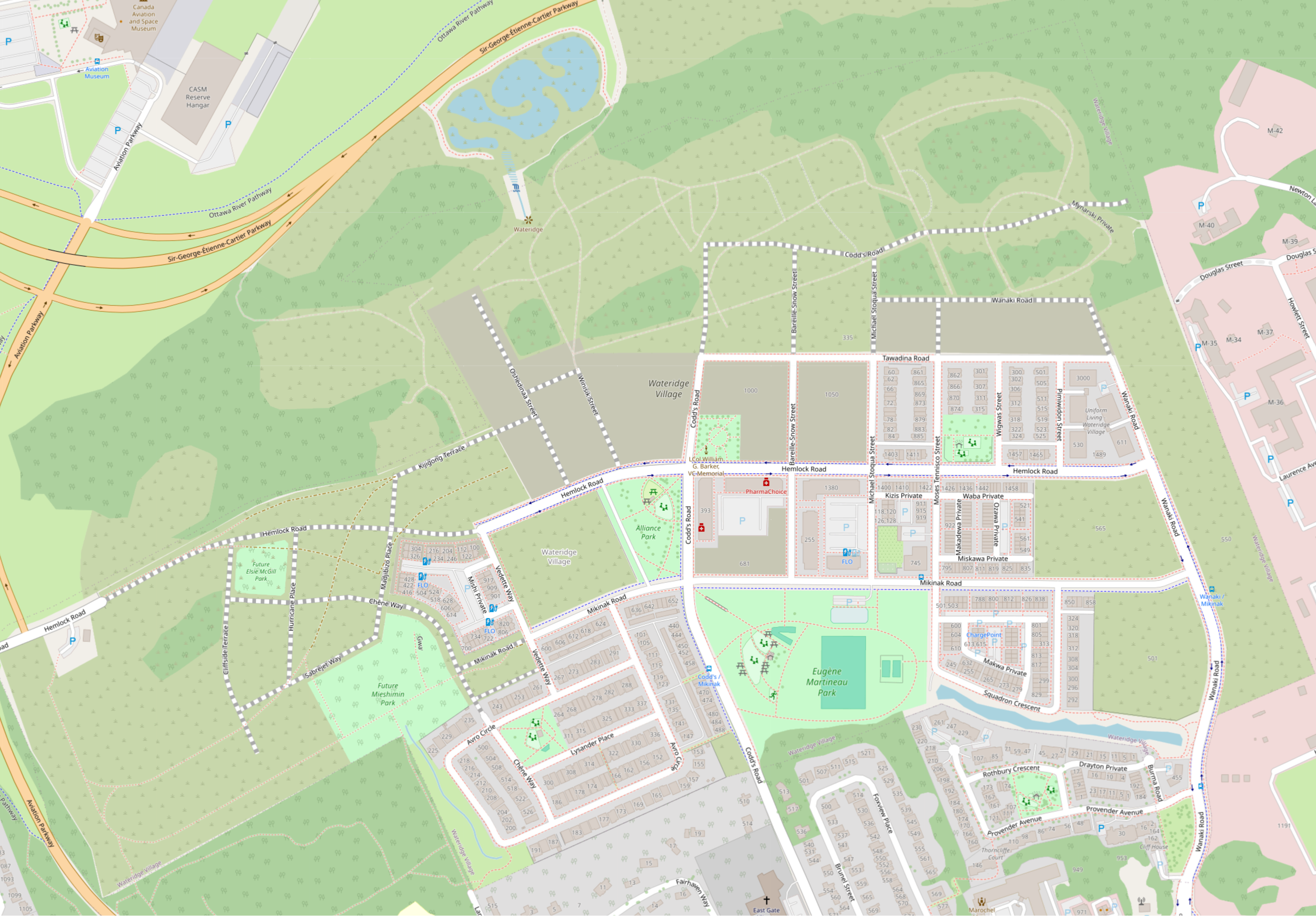
Last Updated April 2025
Eugène Martineau Park Field House – 710 Mikinak Road
The City of Ottawa is in the process of completing design work for a proposed field house for Eugène Martineau Park. In the 2025 City of Ottawa Budget, $1,400,000 was allocated to complete the design of this community facility.
This facility will provide a multi-use community space for meetings and gatherings, a kitchenette to support facility usage, changeroom space for skating, and facilities for community events and equipment storage. Four washrooms will support the community.
The overall building is expected to be 288.5 square meters (3105 square feet). It will contain an 80 square meter (860 square feet) common room with a kitchenette including a fridge, microwave and outdoor service window. Additionally, there will be two universal washrooms and 23.5 square meter (253 square feet) change room area with skate proof flooring and a separate washroom. A water fountain and water bottle refill station will be included.
The facility will also contain storage, janitorial, and mechanical rooms.
The City of Ottawa is seeking design feedback until May 16. Have your say! https://engage.ottawa.ca/eugene-martineau-field-house
Construction is expected in 2026.





Rohit Group – 1255 Hemlock
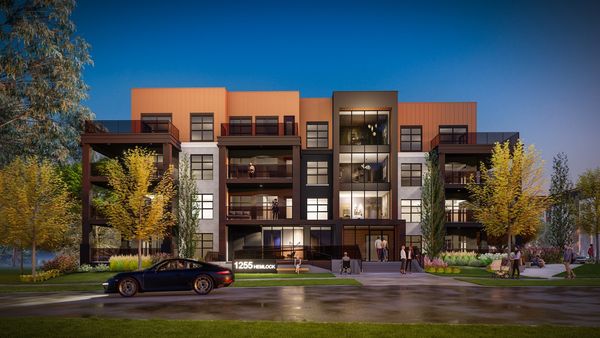
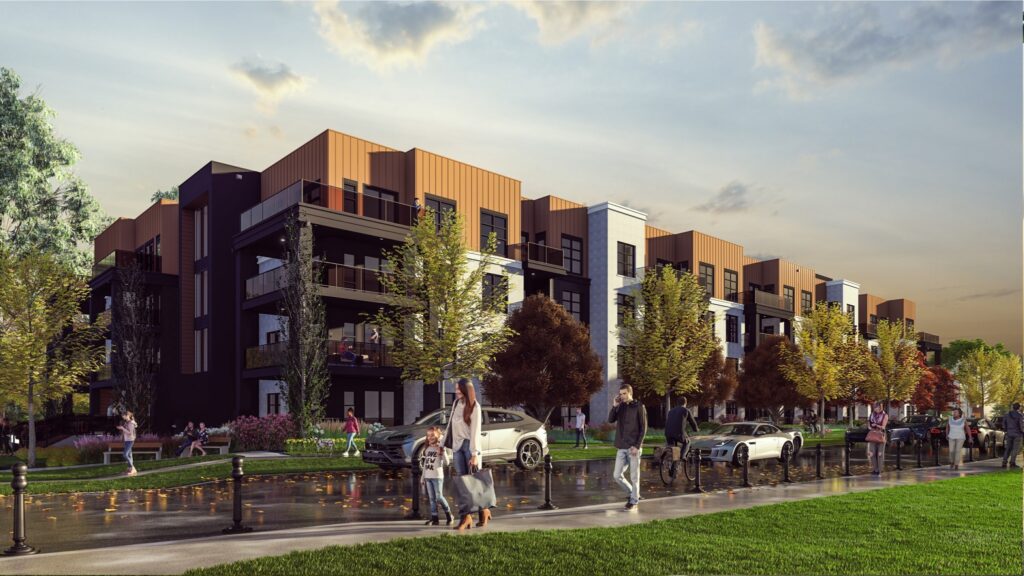
Rohit plans to construct am 89-unit, 4-story purpose-built rental apartment building. The building contains resident amenity space including a fitness room. Their site plan application has been approved by the City of Ottawa.
Unit Size Distribution
| Total | |
| Studio/1 Bedroom | 8 |
| 1 Bedroom Accessible | 11 |
| 1 Bedroom plus Den | 46 |
| 2 Bedroom | 13 |
| 2 Bedroom Accessible | 4 |
| 2 Bedroom plus Den | 3 |
| 3 Bedroom | 3 |
| 3 Bedroom Accessible | 1 |
| Total | 89 |
Parking
| Indoor | Outdoor | Total | |
| Resident | 89 | 0 | 89 |
| Visitor | 0 | 8 | 8 |
| Total | 89 | 8 | 97 |
The full application details can be found here: https://devapps.ottawa.ca/en/applications/D07-12-24-0090/details
Rohit Group – 125 and 135 Oshedinaa
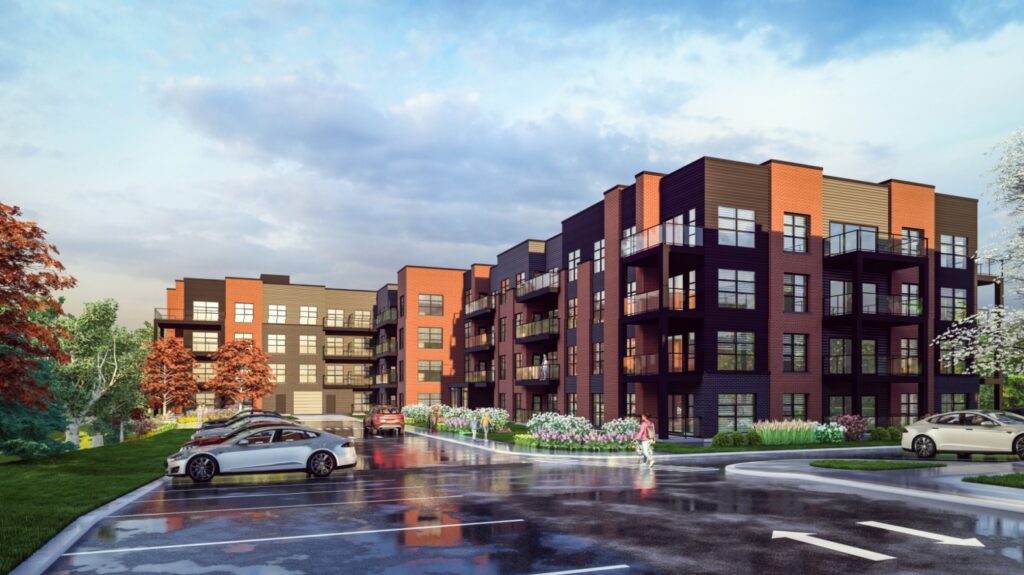
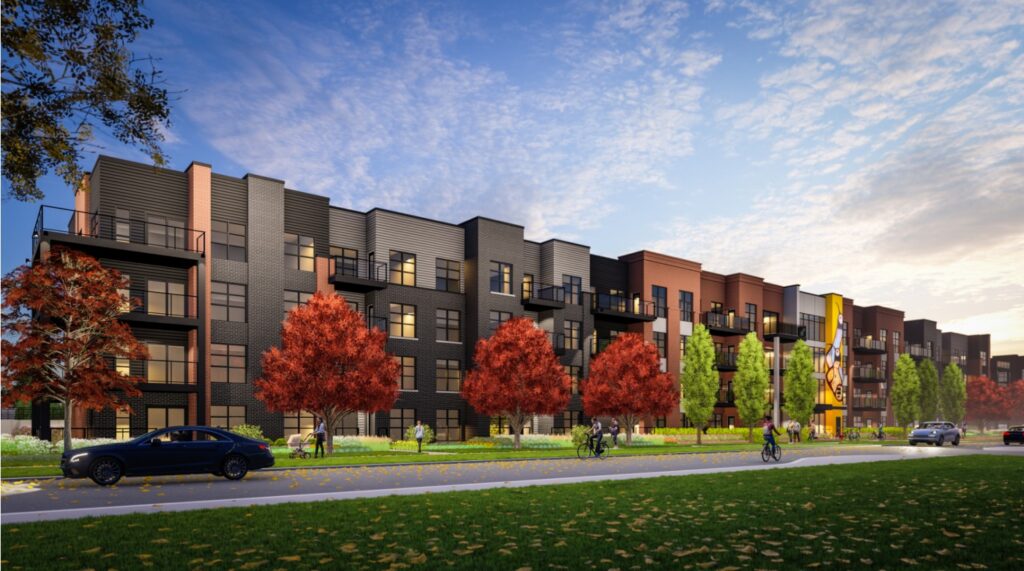
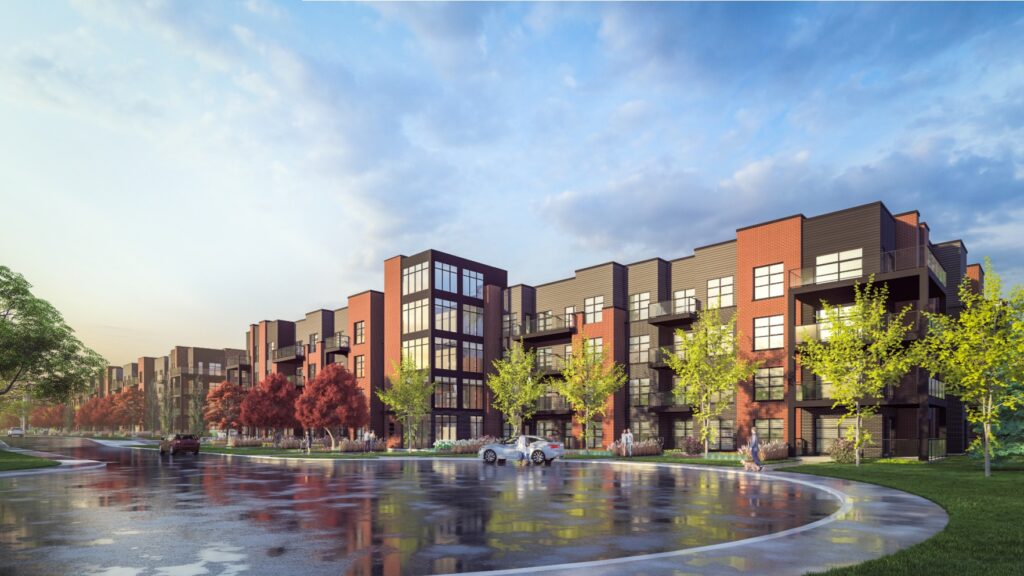

Rohit has submitted a development application to construct a pair of 4-story, purpose-built rental apartment buildings connected by an underground garage. The property contains amenity spaces for residents including a lounge rooms, an outdoor dog run, and fitness room. 27 outdoor parking spaces are provided at the rear of the building, along with 201 underground spaces.
Unit Size Distribution
| 125 Oshedinaa | 135 Oshedinaa | Total | |
| Studio/1 Bedroom | 7 | 11 | 18 |
| 1 Bedroom Accessible | 9 | 12 | 21 |
| 1 Bedroom plus Den | 38 | 51 | 89 |
| 2 Bedroom | 21 | 24 | 45 |
| 2 Bedroom Accessible | 3 | 3 | 6 |
| 2 Bedroom plus Den | 4 | 8 | 12 |
| 3 Bedroom | 3 | 3 | 6 |
| 3 Bedroom Accessible | 1 | 1 | 2 |
| Total | 86 | 113 | 199 |
Parking
| Indoor | Outdoor | Total | |
| Resident | 201 | 8 | 209 |
| Visitor | 0 | 19 | 19 |
| Total | 201 | 27 | 228 |
The full application details can be found here: https://devapps.ottawa.ca/en/applications/D07-12-24-0126/details
Bayview Group – 375 Codd’s
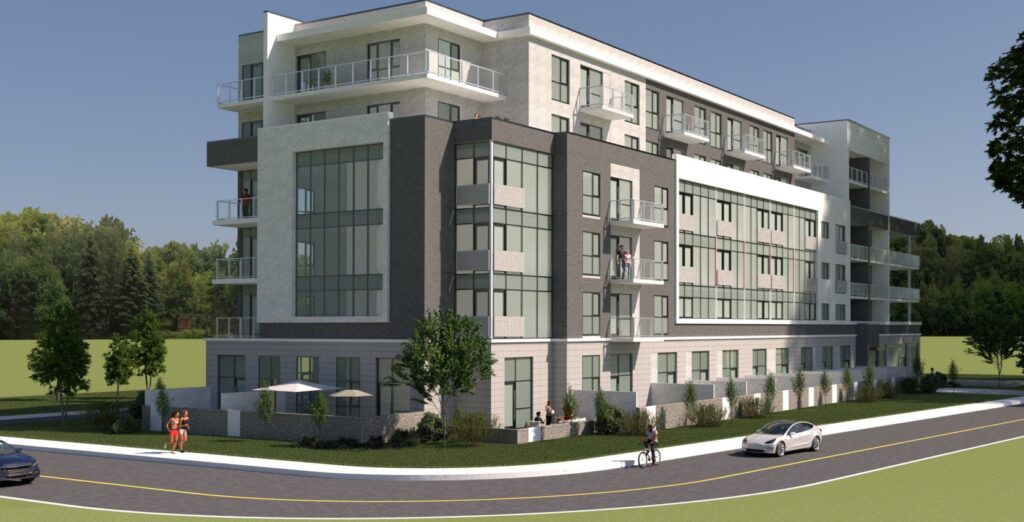
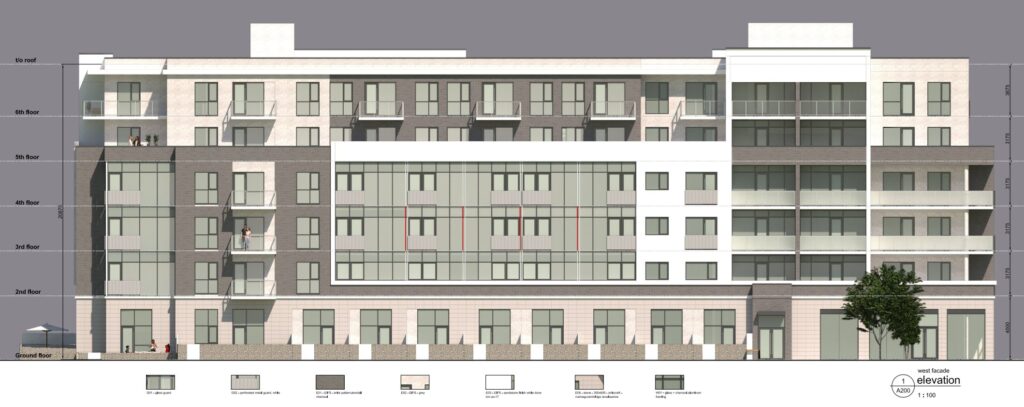
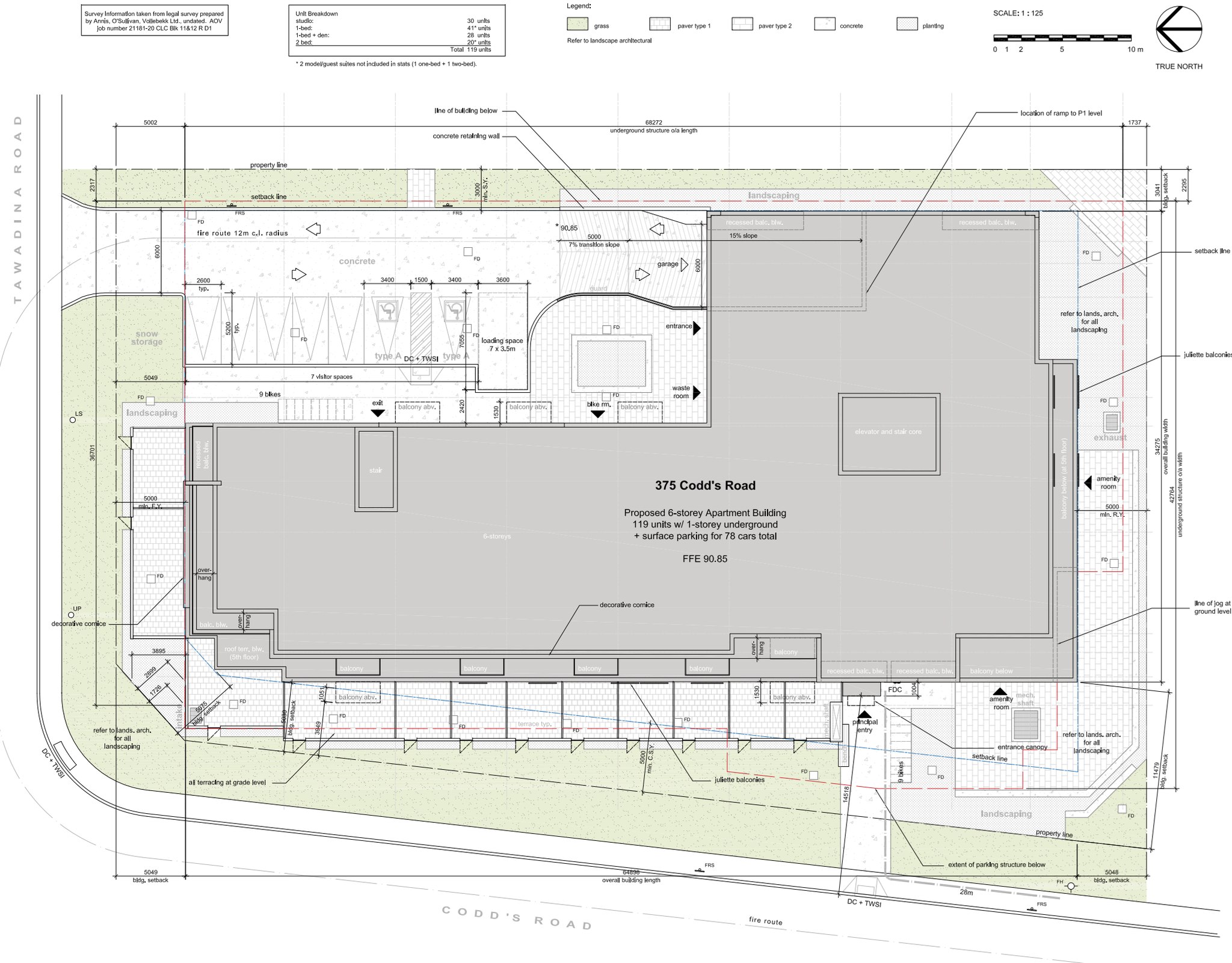
Bayview group has an approved development application to construct a six story, 119 unit, purpose built rental apartment building. The building will also include an amenity/activity/party room overlooking William Barker park.
Unit Size Distribution
| Total | |
| Studio | 30 |
| 1 Bedroom | 41 |
| 1 Bedroom plus Den | 28 |
| 2 Bedroom | 20 |
| Total | 119 |
Parking
| Indoor | Outdoor | Total | |
| Resident | 66 | 0 | 66 |
| Visitor | 5 | 7 | 12 |
| Total | 71 | 7 | 78 |
The full application details can be found here: https://devapps.ottawa.ca/en/applications/D07-12-22-0127/details
Mattamy Homes – 360 Condos Phase 2 – 250-260 Bareille-Snow; 655-681 Mikinak
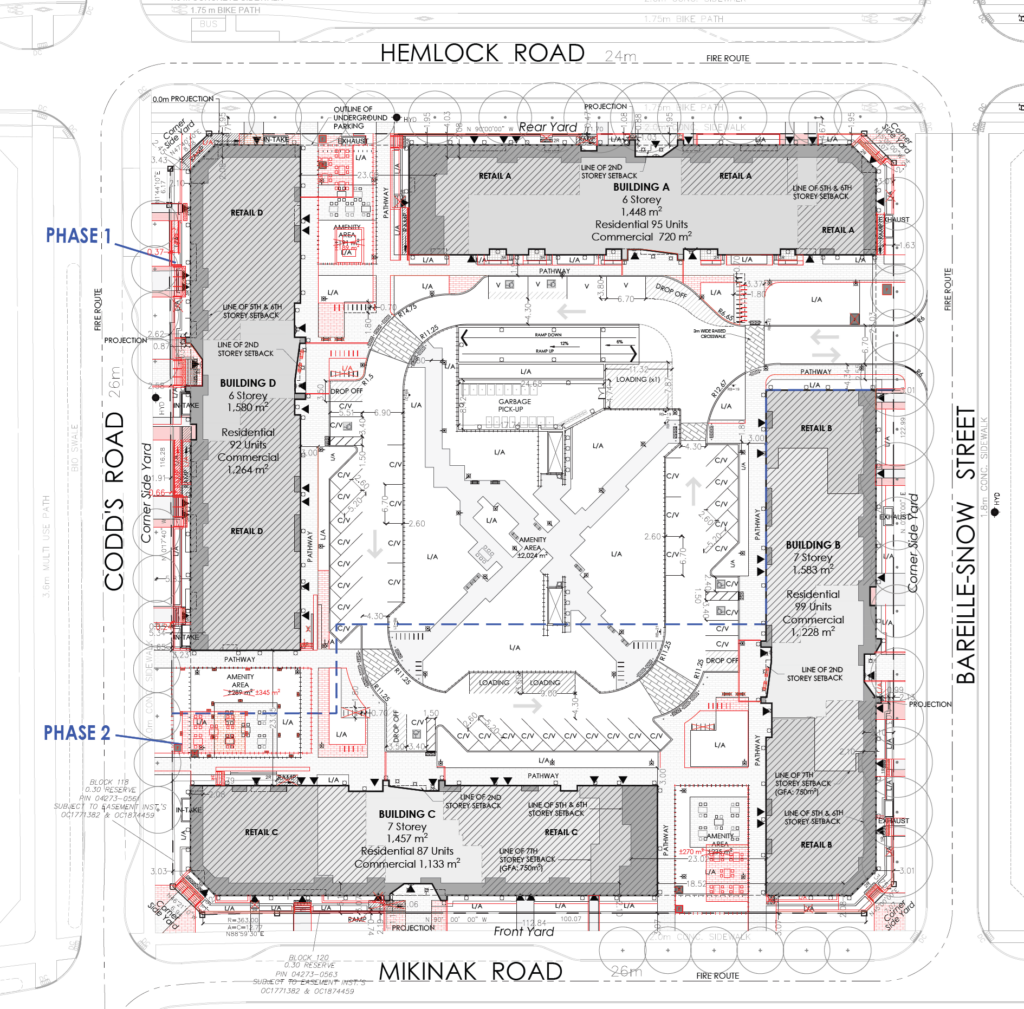


The second phase of the 360 Condo’s development by Mattamy homes is planned, with two additional seven story buildings. The ground floor of each building contains commercial spaces and the upper floor contain residential condominium apartments. Both the commercial and residential units will be offered for sale as condominium units. Development approvals are in place for phase 2.
Unit Size Distribution
| Phase 1 – Buildings A & D (currently built) | Phase 2 – Buildings B & C (proposed) | Total | |
| Commercial Units | 17 | 23 | 40 |
| Studio | 10 | 0 | 10 |
| 1 Bedroom & 1 Bed + Den | 107 | 138 | 245 |
| 2 Bedroom & 2 Bed + Den | 70 | 81 | 151 |
| Total Residential Units | 187 | 219 | 406 |
WestUrban Developments – 1050 Tawadina
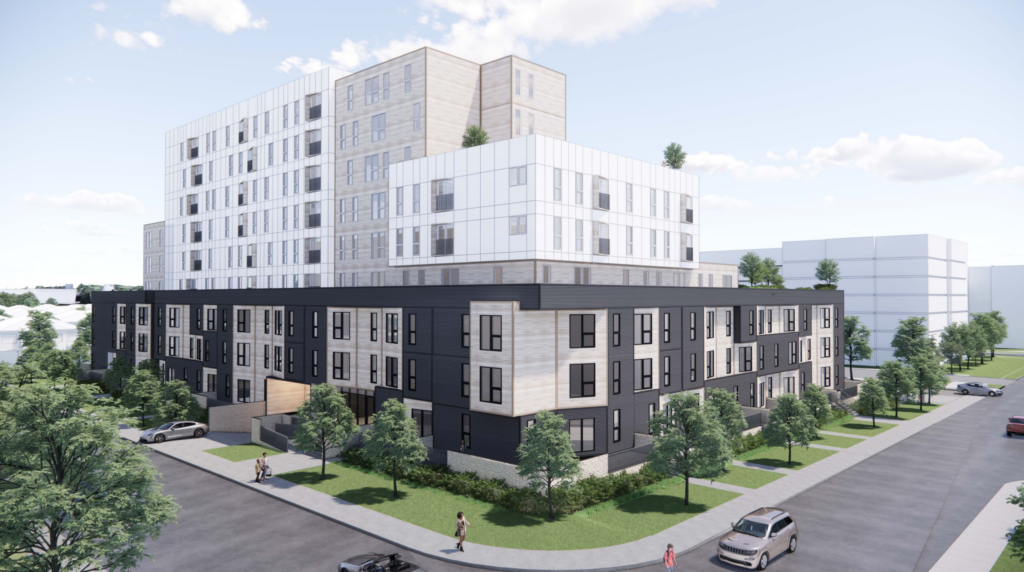
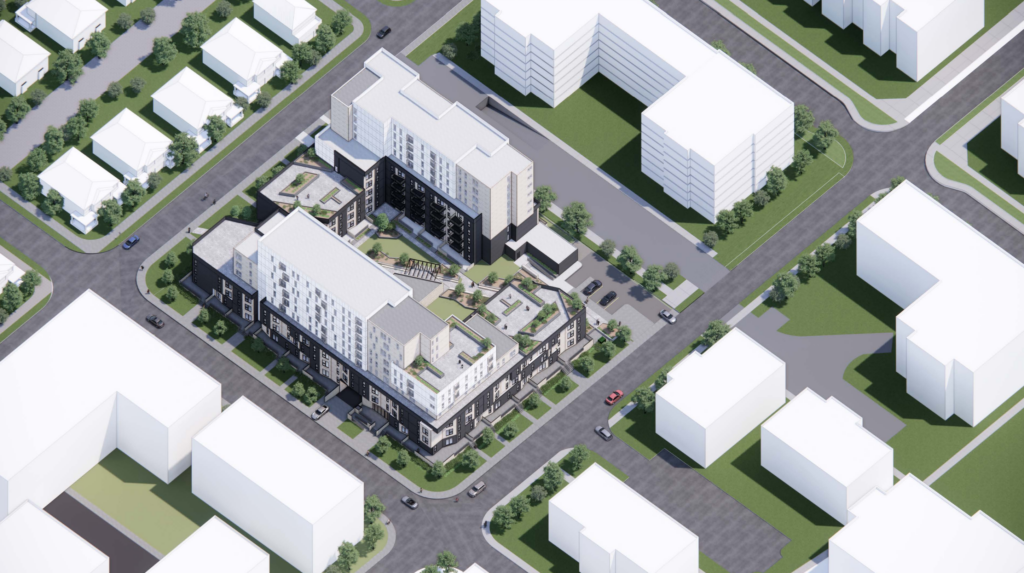
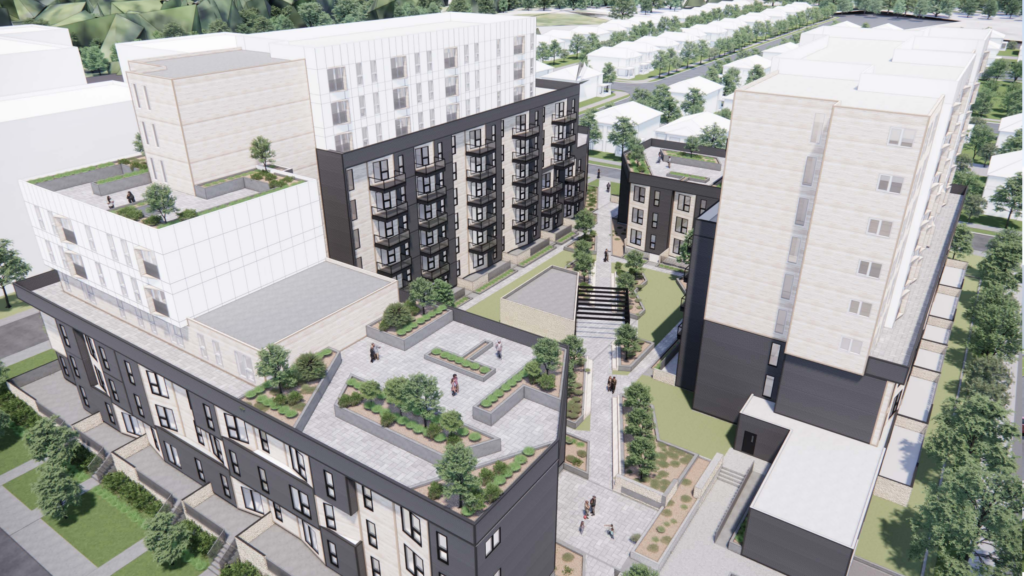
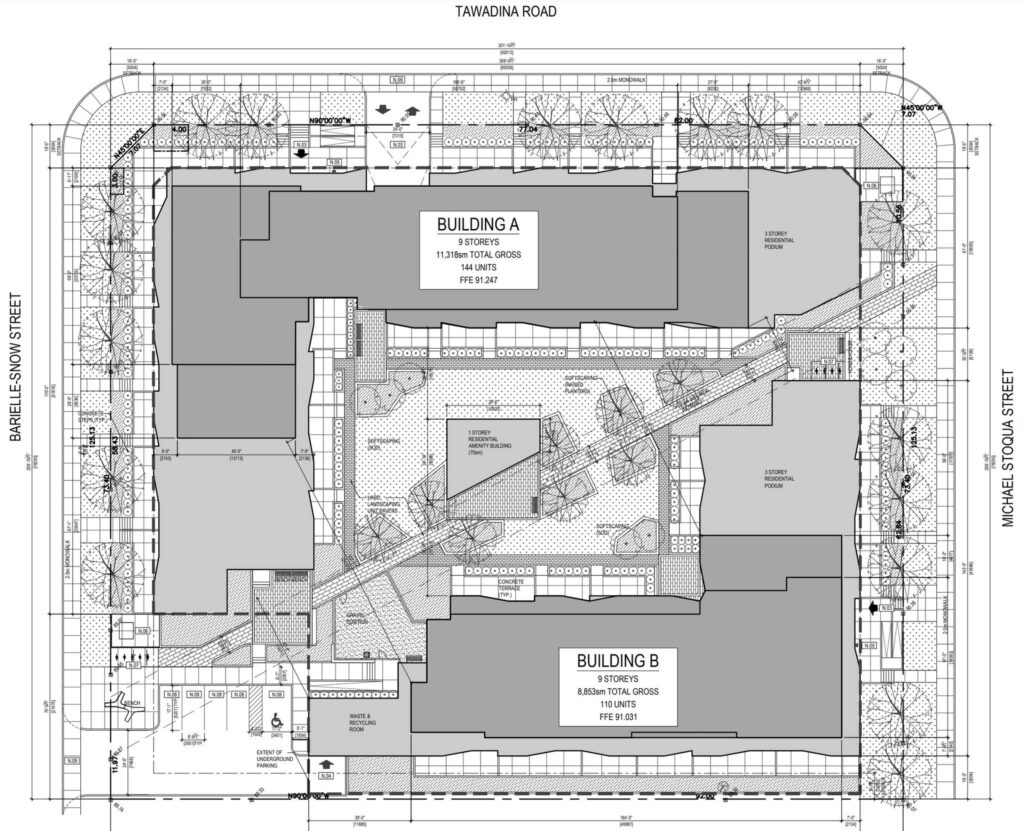
West Urban developments has submitted a development proposal to construct two, 9 story purpose-built rental apartment buildings. The buildings will contain 144 and 110 residential units as well as various tenant amenity spaces including roof-top patios, a dog run and fitness facility. The two buildings will be connected via an underground parking garage containing 190 parking stalls. 5 outdoor parking stalls are also provided.
Unit Size Distribution
| Building A | Building B | Total | |
| 1 Bedroom | 82 | 68 | 150 |
| 2 Bedroom | 62 | 42 | 104 |
| Total | 144 | 110 | 254 |
Parking
| Indoor | Outdoor | Total | |
| Resident | 166 | 0 | 166 |
| Visitor | 20 | 5 | 25 |
| Total | 190 | 5 | 195 |
The full application details can be found here: https://devapps.ottawa.ca/en/applications/D07-12-23-0023/details
Mattamy Homes – Townhomes – Vedette Way
Mattamy Homes is planning to construct 108 townhomes on this block of land surrounded by Mikinak Road, Vedette Way, Hemlock Road and bordering Alliance Park. The development will include 48 rear-lane townhomes (1,800 to 2,010 square feet) and 60 back-to-back townhomes (1,550 to 1,875 square feet). All units will have garages. Access to this development will be from Vedette Way.
Glenview Homes – Townhomes – Tawadina Road
Glenview Homes is planning to construct 74 townhomes across the these blocks of land located on the north side of Tawadina Road between Wanaki Road and Michael Stoqua Street.
Bayview Group – 1345 & 1375 Hemlock Road
Bayview Group plans to develop these mixed use zoned land parcels into apartment buildings with ground floor commercial space fronting Hemlock Road. The zoning allows for buildings up to 9 stories in height. A previously submitted development application is expected to be reworked after the 375 Codd’s road development.
Federal Lands Initiative Lands – CMHC – 800 Winisik & 370 Codd’s
This land is being offered under the Federal Lands Initiative under a special 99 Year land lease program administered by the Canadian Mortgage and Housing Corporation. The land has space for approximately 495 residential units. The land lease program requires at least 30% of the units to qualify as affordable housing with rents under 80% of median rents for an equivalent size of unit.
For more information: https://www.cmhc-schl.gc.ca/professionals/project-funding-and-mortgage-financing/funding-programs/all-funding-programs/federal-lands/wateridge
Tanakiwin Natural Area
This area is being designed to be left as natural as possible with most existing trees protected. The early concept plan for the area features a mulch pathway, a lookout towards the river, and 7 reflection nodes representing the teachings of 7 grandfathers. A mid-rise residential area will be nestled within this natural area.
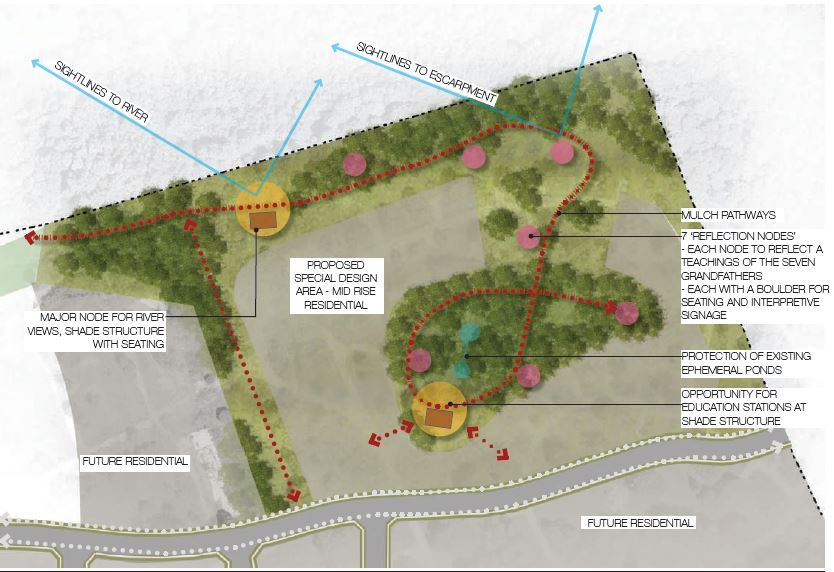
As this is an early concept plan, significant revisions to the plan are expected.
Kishkabika Park – 130 Oshedinaa
Kishkabika park will be largest in Wateridge. The preliminary design adds additional walking paths, natural areas, play grounds and a splash pad to Wateridge. This preliminary design also includes several elements such as a sliding hill and a fenced dog park that Wateridge does currently have in any other location.
This park also includes the waterfall and look-out plaza overlooking Rockcliffe airport and the parkway. A connection to the NCC cycling network and adjacent park lands is also included.

As this is an early concept plan, significant revisions to the plan are expected.
Wing Officer Winnifred Taylor Park
This park will include naturalized areas, a play ground, open space and decorative storm water management features.
English Public Elementary School – 565 Wanaki
The Ottawa Carleton District School Board has purchased this parcel of land for construction of a future English language elementary school. Timing depends on school board priorities, neighbouring school capacities and construction funding.
French Public Elementary School – 501 Wanaki
Conseil des écoles publiques de l’Est de l’Ontario has purchased this parcel of land for construction of a future French language elementary school. Timing depends on school board priorities, neighbouring school capacities and construction funding.
Phase 7 Lands
Canada Lands Company has offered this block of land for sale to developers.
This parcel is made up of several blocks of land. The southern blocks has a mixed use zoning and allows for buildings up to approximately 9 stories in height (similar to rest of the Wateridge core) The northern blocks are zoned residential and allows for construction of variety of house types including apartments, townhomes, stacked townhomes, semi-detached, and single homes, subject to minimum densities. Approximately 364 midrise units are suggested in concept plans for the southern portion and 387 mid-density and townhome units are suggest in concept plans for the northern portion. The purchaser may deviate from those concept plans.
The sales advertisement can be found here: https://www.avisonyoung.ca/properties/wateridge-village-phase-7
Employment Lands
Canada Lands Company has offered this block of land for sale to developers.
This lands hold a light industrial zoning and is designed for employment uses. This could include offices, medical uses, laboratories among others. This land can also support some commercial uses such as a grocery store.
The sales advertisement can be found here: https://www.avisonyoung.ca/properties/wanaki-road-ottawa-sale
Reserved Land for French Catholic Elementary School – Hemlock Road
This parcel of land has been reserved for the Conseil des écoles catholiques du Centre-Est for a future French Catholic Elementary School. At this time the land has not yet been purchased.
In January 2025, the Ontario government announced $19 million in funding to construct this 377 student French language catholic elementary school. https://news.ontario.ca/en/release/1005655/ontario-making-historic-13-billion-investment-to-build-and-expand-more-schools
FOLLOW