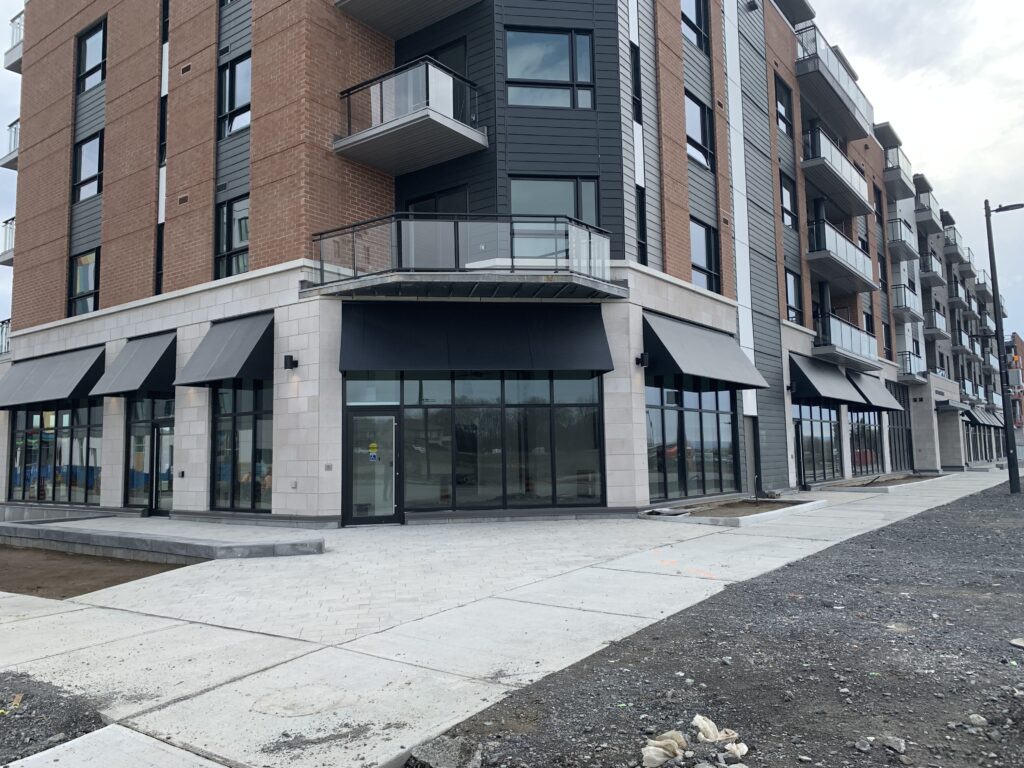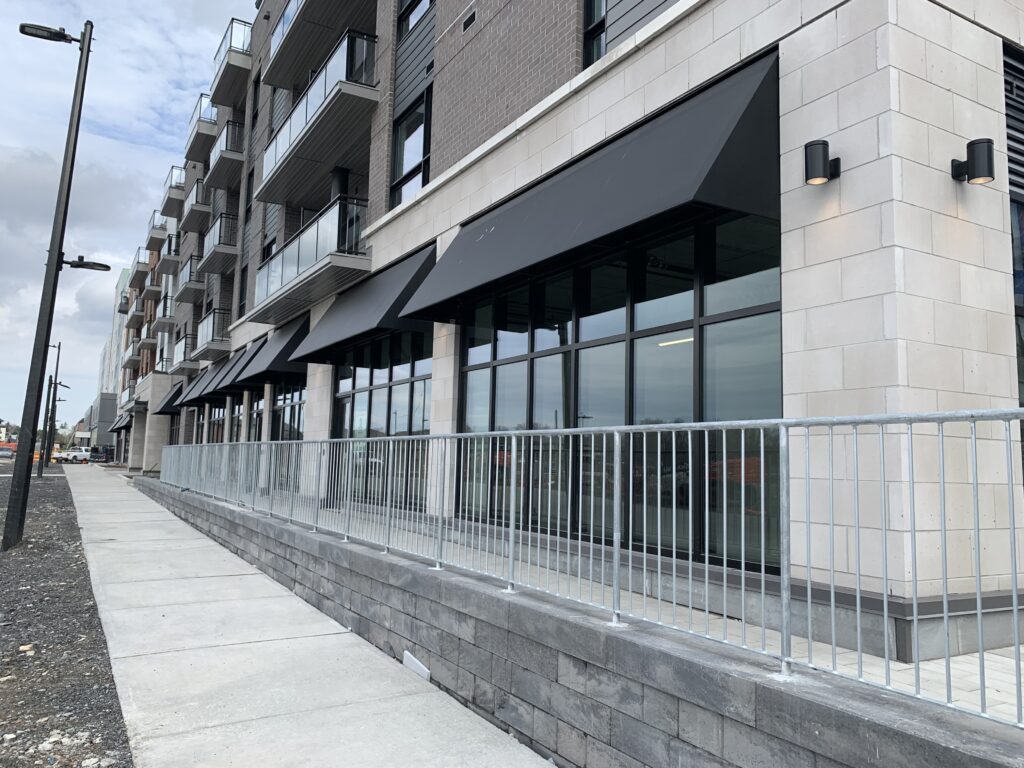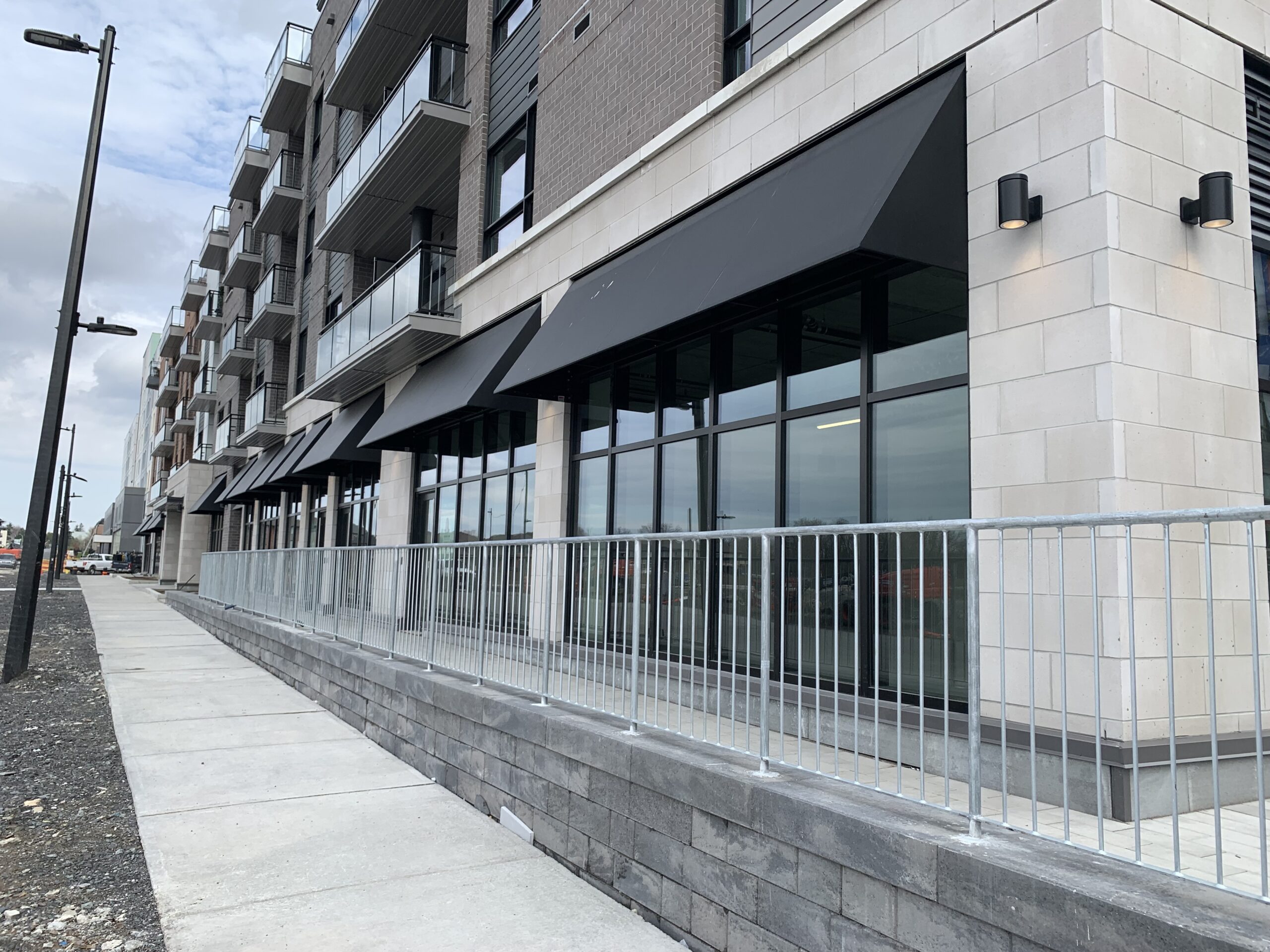Former CFB Rockcliffe Community Design Plan as well as the Wateridge Village Secondary plan were developed through an extensive community consultation process.
This process resulted in a plan for walk-able 15 minute community. The community core envisioning mixed-use medium rise buildings containing commercial uses on the ground floor.


Some of the initial development applications for these lands either lacked non-residential ground floor space or provided a very limited amount.
The community came together and demanded this be improved.
Today, there are 20 commercial units either completed, or under construction and 18 more with city approved plans.
